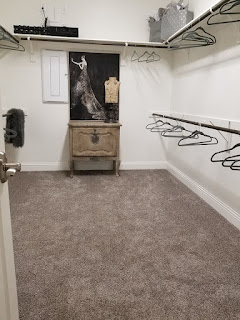Gehan Homes have arrived in North Carrollton and the floor plans they offer are gorgeous. This new upscale subdivision is located on Parker and Dozier. Prices begin near $400,00 and you only need 4% down to begin the process of building your new dream home.
Location is one of the best assets this new development has going for them. If you call this neighborhood your home you will have easy and quick access to 121, Dallas North Tollway, I-35, and an unlimited choice of entertainment and shopping. Living here will grant you a pleasant commute to Frisco, Plano, Addison, or Dallas.
This perfect home for the next chapter in your life won't last long! Don't miss this perfect opportunity!
Lewisville ISD. Double check school zones since the change frequently.
Indian Creek Elementary School
Arbor Creek Middle School
Hebron 9th Grade Campus
Hebron High School
The builder reports that standard features in most neighborhoods include:
Exterior Design · High-quality American-made Clay Brick Construction with Architectural Detailing · Cast Stone Address Blocks and Keystones (per plan) · Professionally Landscaped Yard with Upgraded Shrub Package · Full Sod and Trees to Complement Landscape Plan · Full Yard Sprinkler System · Fiberglass-asphalt Shingles with Minimum 20-Year Limited Warranty · Large, Private Lighted Patios (uncovered) · Weatherproof Electric Outlets in Front and Rear · Exterior Hose Bibs in Front and Rear · 8’ Insulated, Raised 6-panel Fiberglass Front Door (per elevation) · Fiber-Cement Exterior Siding, Soffit and Fascia for a Low-maintenance Exterior · Fully Sheetrocked and Painted Garage · Decorative Black Coach Lamp · Low-maintenance Metal Garage Door or Designer Wood-trimmed Garage Door (per elevation) · Garage Door Opener · Full-lite Glass Rear Door · Front Gutters (may vary per community requirements) Interior Design · Professional Interior Design Consultant to Assist in Color and Option Selection Process · Hand-laid 12” Ceramic Tile in Entry, Kitchen and Breakfast Area, All Baths and Utility · Elegant Rounded Sheetrock Corners in All Areas Except Windows · Pre-wired (RG6 Quad) for TV in Master Bedroom, Family Room and Gameroom (if applicable) · 220V Dryer Outlet · Pedestal Sink with Moen ® Faucet and Framed Mirror in Powder Room · Wood Cabinets in Master and Secondary Baths to Match Kitchen Cabinets · Drag Textured Ceilings · Classique Raised Panel Doors with Satin Nickel Hardware · Ceiling Fans with Light Kit in Family Room, Gameroom and Study (per plan) · Separate Full-sized Utility Room with Built-in Shelving · 3 ½” Baseboards and 2 ½” Casing Throughout · Lighted Attic Access with Hide-away Pull-down Stairs · Sterling® by Kohler® Composite Bath Tub with Ceramic Tile Surround · Satin Nickel Light Fixtures Gourmet Lifestyle Kitchen · Granite Countertops with 12” Ceramic Tile Backsplash · Kitchen Island (most plans) · Spacious Pantry and Sun-lit Breakfast Area (per plan) · 36” Oak Cabinets with Crown Moulding · Whirlpool® Stainless Steel Appliances Including: - 30” Range with Self-clean Oven - Space Maker Microwave - Energy Star ® Qualified Multi-cycle Dishwasher · Stainless Steel Sink with Garbage Disposal and Single-handle Moen ® Faucet with Vegetable Sprayer · Convenient Ice Maker Hookup · Recessed Can Lighting Elegant Master Suite · Luxurious Garden Tub with Ceramic Tile Skirt and 12” Tile Backsplash · Separate Free-standing Shower with Fiberglass Shower Pan, Tile Surround and Glass Shower Door · Honed Cultured Marble Vanity Top with Integral Wave Sinks · Large Walk-in Closet · Moen® Plumbing Fixtures · 42” Height Mirrors with Beveled Edge Safety and Energy Features · Radiant Barrier Roof Decking · Energy-efficient Tankless Water Heater · R-38 Insulation in Attic (R-22 in sloped ceilings) · R-13 Insulation in All Exterior Walls (excluding garage) · Programmable Thermostat · Lennox® 16-SEER Rated Cooling/Heating System (zone control system with damper in two-story plans) with R-6 Ductwork · Energy-efficient Vinyl Windows with Low E3 Glazing · Security System – Intrusion Alarm on Exterior Doors with Attic Siren and One Keypad (excludes house to garage door) · Smoke Detectors with Battery Backup for Continuous Operation · Poly Sealant on Exterior Walls, Windows, Doors and Base Plates · Attic Air Flow Ventilation with Soffit and Roof Venting · Water-conserving Commodes · All Exterior Doors Professionally Weather-stripped Quality Features · 10-Year Limited Warranty · Professionally Engineered Post-Tension Foundations · On-site Framing (not pre-fab) · Professionally Engineered Floor Joist System
Want to purchase a home without multiple competing offers? Call Texas Pride Realty today and let's go look at new home construction.





























